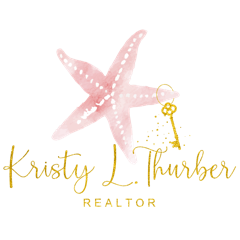3803 Herlong Street New Port Richey, FL 34655
BEAUTIFUL 3 BEDROOM, 2.5 BATHROOM WITH 2-CAR GARAGE AND PRIVATE BACK PORCH SPACE IN HIGHLY SOUGHT LONGLEAF! This one is priced to sell! Downstairs boasts an open floor plan that combines the Kitchen, Living room, and Dining room creating the perfect space for entertaining or spending quality time with family. The kitchen is bright and flows into its dining space. Kitchen also has a breakfast bar! All 3 Bedrooms and 2 of the bathrooms are upstairs. The Master Bed/Bathroom features a Walk-in closet, walk-in shower, and sperate tub. Bedroom 3 also has a walk-in closet. Relax outside on the front or back porch. The back porch overlooks the private back yard space between the townhome and garage. The 2-car garage feeds out to the ally and has a longer than usual driveway. Large enough to fit 2 more cars which is a luxury in Longleaf! A/C IS 3 YEARS NEW AND H2O HEATER IS 2 YEARS OLD! Roof is newer and was just replaced by HOA. All of this in the highly sought green community of Longleaf which provides easy access to Tampa and Clearwater! Longleaf amenities include shops/restaurants, clubhouse, heated pool/spa, parks, playgrounds, walking trail, tennis/beach volleyball/basketball courts, baseball field, and plenty of community events throughout the year! Longleaf Elementary and Longleaf learning center located within the neighborhood! (CDD fee included in the taxes)
| yesterday | Listing updated with changes from the MLS® | |
| 2 weeks ago | Listing first seen online |

Listing information is provided by Participants of the Stellar MLS. IDX information is provided exclusively for personal, non-commercial use, and may not be used for any purpose other than to identify prospective properties consumers may be interested in purchasing. Information is deemed reliable but not guaranteed. Properties displayed may be listed or sold by various participants in the MLS Copyright 2024, Stellar MLS.
Data last updated at: 2024-05-16 05:35 PM EDT

Did you know? You can invite friends and family to your search. They can join your search, rate and discuss listings with you.