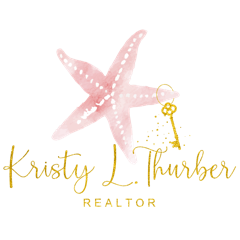5377 Night Star Trail Odessa, FL 33556
Under contract-accepting backup offers. Step into a realm of elegance and modern comfort with this magnificent newer executive West Bay home, nestled within the exclusive gated enclave of Anclote Reserve inside one of Tampa Bay's top-rated premier communities, Starkey Ranch. This mostly one-story home with a bonus offered 4 bedrooms, a dedicated office, a formal dining area, a great room with open concept kitchen, and a custom-designed outdoor living oasis that includes an outdoor kitchen, Zosia grass yard with professionally designed landscaping, an outdoor kitchen with built-in natural gas grill, and separate waterfall bar table. This one-of-a-kind Biscayne 2 floorplan has never been available in Anclote Reserve as a resale. This is your chance to have THIS 4-bedroom, 4-full-bathroom residence with a 3-car garage (Tesla charger included) with a gas-heated pool ideally situated on a coveted lot. Nebula permanent lighting enhances the front facade. The double entry doors, 12’ soaring ceilings and a grand foyer welcome you with expansive wood-look tiles throughout the living space and natural wood beam ceilings. The great room captivates with its open concept striking view to the pool, setting the stage for luxurious living. Step outside through the pocket sliding glass doors to discover an extended lanai, perfect for entertaining, and a saltwater pool with LED lights with a swim-up table, a sun shelf with bubblers for lounging, and gas heater that heats the entire pool to 100 degrees in a matter of hours. The gourmet kitchen features high-end white cabinetry, quartz countertops, an extended dining island with a built-in breakfast table, extended cabinetry that finishes off the casual dining area, knee wall cabinets, designer appliances, natural gas cooktop, range hood, and a walk-in pantry with shelving. This home boasts a 3-way split floor plan: Main level living offers one bedroom towards the front of the home, with a full bathroom, the office off the main foyer with French doors, built-in cabinetry, and wood accent wall, while another bedroom and full bath are positioned to the left. The primary master suite occupies the far corner of the home, offering double closets with built-in custom closet shelving and an ensuite bathroom with custom cabinetry with dual vanities, a step-in shower, and a garden tub. An additional bedroom upstairs can function as an in-law suite or bonus room, complete with a full bathroom featuring a vanity and linen tower. This home boasts various unique features, including natural gas appliances, a water softener and purifier, a paver driveway and lanai, a tankless gas water heater, gas or electric hook-ups for the dryer, designer lighting throughout, and much more. LOW homeowners insurance, no flood insurance required, underground utilities, sidewalks, gated community, and a completely fenced yard. Enjoy Starkey Ranch, with 22 miles of trails, community pools, playgrounds, parks, dog parks, an activities director, kayak/canoe access, and 800 acres of conservation lands in the Starkey Wilderness Preserve. Nearby, you'll find a new Publix, bank, shops, a new $44M K-8 Magnet school, and a public library within walking distance. Plus, it's just 25 minutes to sunsets at Fred Howard Park and world-famous beaches, 30 minutes to Tampa International Airport, and within a great school district. The Pasco County Sports Complex offers a plethora of activities for everyone. Come live the Starkey Ranch lifestyle and make this exceptional residence your own!
| yesterday | Listing updated with changes from the MLS® | |
| yesterday | Status changed to Pending | |
| a week ago | Listing first seen online |

Listing information is provided by Participants of the Stellar MLS. IDX information is provided exclusively for personal, non-commercial use, and may not be used for any purpose other than to identify prospective properties consumers may be interested in purchasing. Information is deemed reliable but not guaranteed. Properties displayed may be listed or sold by various participants in the MLS Copyright 2024, Stellar MLS.
Data last updated at: 2024-05-05 06:10 AM EDT

Did you know? You can invite friends and family to your search. They can join your search, rate and discuss listings with you.