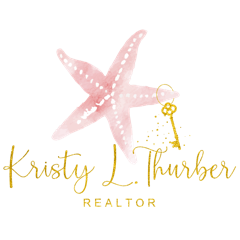15436 Caravan Avenue Odessa, FL 33556
Location! Location! Location! This beautiful townhouse is located in the highly desired neighborhood of Asturia. This lovely three bedroom, two and a half bath townhouse with a 2 car detached garage has an oversized driveway for additional parking. The downstairs open floor plan is spacious enough for family time or entertaining, complemented by a ½ bathroom. The airy kitchen features stainless steel appliances, gas stove, 42 inch cabinets and a beautiful granite counter and island. There is also additional storage space located under the stairs. If you enjoy the fresh air, you can spend time relaxing in the private courtyard or taking a dip in the jacuzzi under the stars. The second floor features a sizable primary bedroom that has a roomy en suite bathroom and a large walk-in closet. The two secondary bedrooms and laundry space are also located upstairs, as well as a full bathroom to share. Additional features include: hurricane shutters, ceiling fans, tile flooring in the kitchen, foyer, powder room, mudroom and laundry room. The community has a fitness center, community pool, and a clubhouse. It is close to shopping, fine dining, entertainment and hospitals. If you are a commuter, the nearby major access roads include SR 54 and 589, making traveling to Tampa convenient. All room sizes are approximate and should be verified by the buyer.
| 20 hours ago | Listing updated with changes from the MLS® | |
| 3 weeks ago | Listing first seen online |

Listing information is provided by Participants of the Stellar MLS. IDX information is provided exclusively for personal, non-commercial use, and may not be used for any purpose other than to identify prospective properties consumers may be interested in purchasing. Information is deemed reliable but not guaranteed. Properties displayed may be listed or sold by various participants in the MLS Copyright 2024, Stellar MLS.
Data last updated at: 2024-05-16 05:35 PM EDT

Did you know? You can invite friends and family to your search. They can join your search, rate and discuss listings with you.