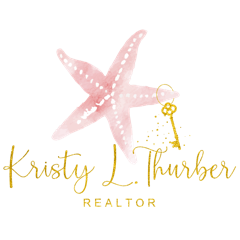4613 Apple Ridge Lane Tampa, FL 33624
Welcome home to 4613 Apple Ridge Lane! As you step onto the welcoming front porch, you'll immediately feel at ease. The spacious layout boasts 4 BR plus an OFFICE, 3 baths, and a oversized 2.5 car garage, providing ample space for living and entertaining. The centerpiece of the home is the expansive family room adorned with a beautiful brick floor-to-ceiling fireplace, perfect for cozying up on cooler evenings. BONUS ROOM is perfect for a game room/play room adjacent to family room. Enjoy gatherings in the separate dining room, or whip up culinary delights in the large kitchen with plenty of counter and cabinet space. Step outside to your private oasis, where a screened-in lanai and sparkling pool awaits. With scenic golf course frontage and stunning views. This is the ultimate spot for relaxation and entertaining guests. Retreat to the primary suite, complete with an ensuite bath with seperate vanities for added privacy and convenience. Plus, a large laundry room located on first floor with plenty of cabinets and sink adds to the functionality of this home. Recent updates include a newly resurfaced pool in 2023, along with a roof 2021 and A/C replacement in 2020, ensuring peace of mind for years to come. The location is conventiently located near shoppping, dining, golf and much more and a short commute to downtown Tampa! Don't miss out on the opportunity to make this property your own. Schedule a showing today and start living the life you've always dreamed of!
| a week ago | Listing updated with changes from the MLS® | |
| 4 weeks ago | Price changed to $599,000 | |
| 2 months ago | Listing first seen online |

Listing information is provided by Participants of the Stellar MLS. IDX information is provided exclusively for personal, non-commercial use, and may not be used for any purpose other than to identify prospective properties consumers may be interested in purchasing. Information is deemed reliable but not guaranteed. Properties displayed may be listed or sold by various participants in the MLS Copyright 2024, Stellar MLS.
Data last updated at: 2024-05-16 05:35 PM EDT

Did you know? You can invite friends and family to your search. They can join your search, rate and discuss listings with you.