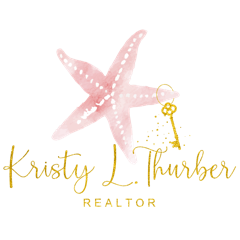10728 Ruffino Court Trinity, FL 34655
Welcome to this Luxury, custom built Arthur Rutenberg home located on one of the best lots in Champions Club, with Breathtaking views of the Lake and Fox Hollow Golf Course/Conservation. Beauty awaits you when you enter this professionally decorated masterpiece with almost 3200 SF of living space including 3 Bedrooms, Den/Office, 3 Bathrooms, Spacious Great Room, Dining, Bonus/Media Room, Pool with Spa, Oversized Double Lanais, and Oversized 3 Car Garage. Just some of this home's finer features include: Award Winning Platinum Level Coquina 1232 Floor Plan, Travertine and Hard Wood Flooring, Tray ceilings, Crown Molding, Gourmet Kitchen with Upgraded Stainless Steel Appliances, Upgraded Cabinets, Zodiac Counter Tops, Walk-in Pantry, Oversized Owner’s Suite with 2 Custom walk-in Closets, ensuite bathroom with Double Sinks with Granite Countertops, Walk-in tiled Shower, and Garden Tub, 2 Oversized Guest Bedrooms with Walk-in Closets, Surround sound in master bedroom/bonus room/great room/kitchen/outdoor area, Outdoor Pool with spa, Pavered Lanai, Outdoor Kitchen, Gas Stone Firepit, Electronic Roll Down Shades, Upgraded Landscaping and Outdoor Lighting package, Upgraded Fans and Light Fixtures, Upgraded A/C Units, Hurricane Impact Windows, Upgraded Window Treatments, Smart home, Water Softener, Open Floor Plan great for entertaining, and much more! List of upgrades is available. Near shopping, top-rated schools, restaurants, medical, and expressway to Tampa. This amazing home is located in Champions Club, a private, gated community featuring: Clubhouse, Tennis, Fitness Center, Resort-style Pool & Spa, and community only Activities. Schedule your private showing today!
| 3 months ago | Listing updated with changes from the MLS® | |
| 3 months ago | Status changed to Pending | |
| 3 months ago | Listing first seen online |

Listing information is provided by Participants of the Stellar MLS. IDX information is provided exclusively for personal, non-commercial use, and may not be used for any purpose other than to identify prospective properties consumers may be interested in purchasing. Information is deemed reliable but not guaranteed. Properties displayed may be listed or sold by various participants in the MLS Copyright 2024, Stellar MLS.
Data last updated at: 2024-04-27 02:40 PM EDT

Did you know? You can invite friends and family to your search. They can join your search, rate and discuss listings with you.