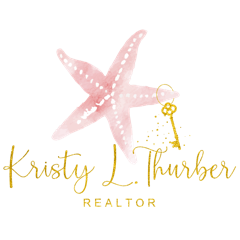2982 Cypress Pointe Court Tarpon Springs, FL 34688
Welcome to 2982 Cypress Pointe Ct, a stunning 5-bedroom, 3 full bath, and 2 half bath residence. This recently renovated estate is a masterpiece, situated on a premium 2.26-acre cul-de-sac lot with enchanting conservation views. Step through the grand foyer entrance, adorned with a stunning chandelier and high ceilings, and be captivated by the refinished wood floors that grace the main level, as well as all new floors you will see throughout the home. The grand dining room features double crown molding and ascent lighting, creating an inviting space for formal gatherings. Entertainment takes center stage in the fully remodeled home theatre, boasting designer couches on two levels, new custom cabinetry, acoustic panels, and all the equipment needed for a cinematic experience in the comfort of your own home. The main level offers additional versatile spaces, including a playroom or office space with wainscoting walls, a library, and great room with a wood-burning fireplace. The gourmet kitchen is a culinary haven, showcasing a Thermador stainless steel double convection oven, a six-burner gas stove, and an upgraded walk-in pantry. A large bonus room downstairs provides flexibility for various uses, complemented by a custom-built pet washing station, a built-in crate area, and a mudroom. The second level reveals a large primary suite with tray ceilings, a huge walk-in closet, and a completely renovated bathroom featuring a vintage tub and marble throughout. The fifth bedroom offers endless possibilities with an attached walk-in closet. Two bedrooms share a Jack & Jill bathroom, each boasting its own walk-in closet. The second bedroom features a walk-in closet, and bathroom you can enter through the main hall or this 2nd bedroom. Completely renovated laundry room with custom cabinets is located upstairs for convenience. Numerous upgrades have been thoughtfully implemented, including 2 AC units, a custom laundry room, paint, shiplap details, flooring, a water softener, and filtration system. Outside featuring a paved driveway leads to an oversize 3-car garage, and a 2-story screen enclosure provides a massive outdoor entertaining area with a gas grill cooking area, fridge, and outdoor fireplace overlooking the saltwater pool. The second-story balcony with a large sitting area features a spiral staircase going down to the pool area allowing access from bedrooms 3, 4 & 5 upstairs. The property includes an outdoor storage shed with an HUGE yard space that has been extensively cleared and landscaped for multiple uses. This home is located within one of the most desirable areas in the Eastlake Community, Cypress Lakes Estates, a charming neighborhood surrounded by a serene natural reserve, presents a unique location with convenient proximity to esteemed top schools, John Chestnut Park, the Pinellas Trail, retail destinations, restaurants, the YMCA, beautiful beaches, and lively downtown Tarpon Springs. Meticulously updated in 2020 & 2021, both the exterior and interior boast impeccable enhancements. Prospective buyers are encouraged to thoroughly confirm all particulars and dimensions. This home represents a distinctive chance to acquire a piece of heaven in one of the most sought-after in Tarpon Springs/ Eastlake, a compelling invitation to elevate your standard of living.
| 4 days ago | Listing updated with changes from the MLS® | |
| 4 weeks ago | Price changed to $2,300,000 | |
| 3 months ago | Listing first seen online |

Listing information is provided by Participants of the Stellar MLS. IDX information is provided exclusively for personal, non-commercial use, and may not be used for any purpose other than to identify prospective properties consumers may be interested in purchasing. Information is deemed reliable but not guaranteed. Properties displayed may be listed or sold by various participants in the MLS Copyright 2024, Stellar MLS.
Data last updated at: 2024-05-06 05:45 AM EDT

Did you know? You can invite friends and family to your search. They can join your search, rate and discuss listings with you.