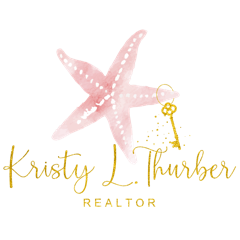5495 Blue Crush Bend Land O Lakes, FL 34638
PRICE IMPROVEMENT ~ ENJOY MAINTENANCE FREE LIVING in the HIGHLY SOUGHT AFTER 55+ DEL WEBB BEXLEY located minutes to all that TAMPA BAY has to offer. This is a PERFECT FIND, FLORIDA HOME, SELLER MAY BE WILLING TO SELL FURNISHED. Presenting the Pulte Contour floor plan featuring 2 bedrooms, 2 baths, plus a FLEX ROOM ON A PREMIUM POND VIEW LOT in the ever so popular Del Webb Bexley community. The exterior of the home features upgraded stone accents, paver driveway and walkway finishes, an inviting FRONT PORCH and CUSTOM GLASS INLAY FRONT DOOR. Just inside the glass inlay front door is a coat closet and front FLEX ROOM, perfect for an office, sitting room or hobby room. Luxury vinyl flooring is throughout all of the common areas of the home. This great room floor plan has plenty of natural light and is highlighted with a customized kitchen located in the heart of the home including a larger center island with a Quartz countertop with room for 3 bar stools, custom cabinets with soft close and pull out features, a lazy Susan to maximize kitchen storage, the luxury kitchen package includes stainless steel appliances, a natural gas range, tile backsplash, upgraded pendant lights over the island, recessed lights on a dimmer, under the cabinet lighting and closet panty. The dining space is large enough for a table with six chairs and opens up to the great room that features sliding glass doors out to the screened in lanai overlooking a serene pond. The primary bedroom is naturally light with vista views of the pond, has a tray ceiling upgrade feature and ceiling fan with the primary bathroom highlighted with neutral color ceramic tile floors, Quartz countertops, double sinks, walk-in shower, private commode, walk-in closet and linen closet. For privacy the secondary bedroom is located in the front of the home and has easy access to the secondary bathroom also with a walk-in shower, ceramic tile floors and upgraded fixtures. Additional upgrades and features of this home include top of the line luxury vinyl floors, upgraded expansion tilt TV mounts, tasteful palette of neutral premium paint colors throughout the home, window coverings, upgraded lighting and light fixtures, hurricane shutters, Sentricon termite system, SMART home features, ring doorbell, keyless pass garage entry, water softener, tankless water heater and more. DEL WEBB BEXLEY is a 10 acre span of private resort style amenities with a 19, 000+ square foot clubhouse including a great room with a food and beverage center, community pool with lap lanes, resistance pool and spa, cabanas, outdoor fire pit, Bocce, pickleball and tennis courts, dog park, community garden, interest groups and clubs, community amphitheater along with numerous tranquil lakes, walking trails, an event lawn and plenty of wetland preserves all conveniently located close to shopping, medical facilities, restaurants, downtown Tampa, Tampa International airport and more. This is truly a MUST SEE home and community in an AMAZING LOCATION~MOTIVATED SELLER, MAKE AN OFFER~
| a month ago | Listing updated with changes from the MLS® | |
| a month ago | Price changed to $441,900 | |
| 2 months ago | Price changed to $455,000 | |
| 3 months ago | Price changed to $469,000 | |
| 4 months ago | Listing first seen online |

Listing information is provided by Participants of the Stellar MLS. IDX information is provided exclusively for personal, non-commercial use, and may not be used for any purpose other than to identify prospective properties consumers may be interested in purchasing. Information is deemed reliable but not guaranteed. Properties displayed may be listed or sold by various participants in the MLS Copyright 2024, Stellar MLS.
Data last updated at: 2024-04-28 08:35 AM EDT

Did you know? You can invite friends and family to your search. They can join your search, rate and discuss listings with you.