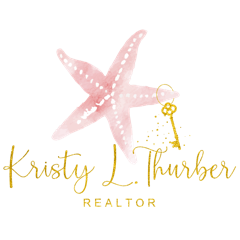14836 Trails Edge Boulevard Odessa, FL 33556
Under contract-accepting backup offers. One or more photo(s) has been virtually staged. Beautifully refreshed former Ashton Woods MODEL home with a heated, salt water POOL. Situated on an expansive 65-foot wide lot, this property is meticulously maintained and offers stunning upgrades designed for sophisticated living. Enter into a space where every detail has been considered including a new AC unit in 2022. To your left, two cozy bedrooms await, one featuring stylish built-in wall shelving, complemented by a well-appointed full bathroom. The practical laundry room to the right includes additional shelving, enhancing functionality. A third bedroom located further down offers privacy and versatility, perfect for guests or home office use. At the heart of the home, the gourmet kitchen shines with 42" white wood cabinets, pristine quartz countertops, a chic white subway tile backsplash, and top-of-the-line stainless steel appliances, including a natural gas range. A large island with seating is perfectly positioned, overlooking the bright great room and making it a chef’s dream for cooking and entertaining. The open concept living and dining areas are bathed in natural light, providing direct views of the impressive outdoor space. The primary suite serves as a private retreat, featuring views of the pool and pond, a walk-in closet with built-ins, and an en suite bathroom equipped with double sinks and modern lighting. Upstairs, a large bonus room with an additional full bathroom offers ample space for a variety of needs, from a family game room to an expansive home office. Outside, the property excels with a 2022-built heated saltwater pool including a raised sun shelf, enclosed by a fully screened lanai, offering picturesque views of the surrounding pond. The extensive outdoor area is further enhanced by a new mulch playground, a charming wooden pergola on the sizable side yards, and newly tuned irrigation system. This home is an exceptional choice for those seeking a move-in ready property that elegantly combines style, functionality, and comfort, making it ideal for both entertaining and everyday living. Located in the sought-after Asturia community with many amenities including a clubhouse, resort style pool, state of the art fitness center, dog park, playground and walking trails. Enjoy events throughout the year planned by the social committee like food trucks, Easter egg hunt, 4th of July fireworks, end of school party, golf tournament, toddler time and more.
| yesterday | Listing updated with changes from the MLS® | |
| yesterday | Status changed to Pending | |
| 2 weeks ago | Listing first seen online |

Listing information is provided by Participants of the Stellar MLS. IDX information is provided exclusively for personal, non-commercial use, and may not be used for any purpose other than to identify prospective properties consumers may be interested in purchasing. Information is deemed reliable but not guaranteed. Properties displayed may be listed or sold by various participants in the MLS Copyright 2024, Stellar MLS.
Data last updated at: 2024-05-04 07:55 PM EDT

Did you know? You can invite friends and family to your search. They can join your search, rate and discuss listings with you.