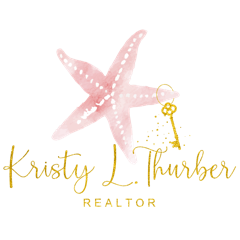1202 Bellamare Trail Trinity, FL 34655
Welcome to the premiere gated community of Florencia in The Champions Club, where you will find this striking, mid-century modern home sitting on .4 acres along a quiet cul-de-sac. This two-year-old Samuelsen Builders custom home welcomes you into a spacious, open floor plan perfect for entertaining a large group or downtime with close friends. Upon entering, you will experience a Great Room and dining space featuring a 16-foot clerestory ceiling. Generous windows are an architectural feature of this airy home. A private, courtyard style backyard with a paved lanai is surrounded by large impact PGT sliders and impact single lite doors on all sides. Front windows and all clerestory windows are impact rated. Others are equipped with fabric hurricane shutters. A large bonus room as well as an office further enhance the function and livability of this home. A generous master suite features a spa-like master bath with a large walk-thru closet. You will also find two additional bedroom suites each with their own bathroom. A fourth bedroom is included but could easily be used as a second office with access to a fourth full bath. A powder bath is perfectly placed off the courtyard. The 3-car garage adds to the desirability of this home. Resilient and beautiful Coretec vinyl flooring covers all living spaces, with luxury carpet in each bedroom. The kitchen is equipped with abundant light wooden cabinetry/drawers and an extra-large island, perfect for family time and parties. Elevated quartz runs through the kitchen and baths. Additional amenities include master closet built-ins, two tankless gas water heaters, extended soffits and a whole house water filtration system. The house includes a pre-wire/pre-plumb/gas stub for a future outdoor kitchen and a pre-wire for a future pool. This solidly crafted home creates a unique blend of warmth and clean lines through its noteworthy mid-century elevation. This feeling continues throughout the house with a flowing space, punctuated by a generous and strategic placement of windows. An upgraded paver driveway benefits from a well-lit stand of oaks. Within a few blocks is the community's gorgeous clubhouse with large entertaining spaces, a resort style pool, and a gym. Walk to the end of the street and find access to the Pinellas Trail north, perfect for biking, running, or a scenic walk. The Champions Club sits near shopping, top-rated schools, restaurants, medical facilities, and easy access to the expressway to downtown Tampa and the airport. Schedule your private showing today!
| 3 weeks ago | Listing updated with changes from the MLS® | |
| 3 weeks ago | Status changed to Pending | |
| a month ago | Listing first seen online |

Listing information is provided by Participants of the Stellar MLS. IDX information is provided exclusively for personal, non-commercial use, and may not be used for any purpose other than to identify prospective properties consumers may be interested in purchasing. Information is deemed reliable but not guaranteed. Properties displayed may be listed or sold by various participants in the MLS Copyright 2024, Stellar MLS.
Data last updated at: 2024-04-28 04:45 AM EDT

Did you know? You can invite friends and family to your search. They can join your search, rate and discuss listings with you.