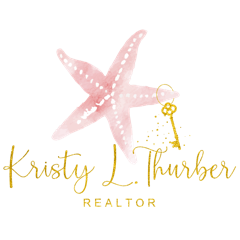5179 Dockyard Place Land O Lakes, FL 34638
This stunning two-bedroom, two-bath home, plus an office/flex room, has a two-car garage with space for a tandem golf cart. It is in the 55+ Del Webb Bexley gated community and is perfectly positioned on a tranquil cul-de-sac. This stunning property offers an exquisite blend of luxury and comfort, boasting a generous 1909 sq ft of thoughtfully designed living space, complemented by an additional 393 sq ft in an enclosed 4-season lanai, ensuring ample room for relaxation and entertainment all year long. Upon entering the spacious foyer, you are welcomed by towering ceilings that extend throughout this custom home, the attention to detail and the level of care taken in maintaining this home is immediately apparent. The heart of this residence is the open-concept living room, seamlessly connecting to the kitchen, enclosed year-round lanai, and dining areas, creating an inviting atmosphere for intimate gatherings and grand celebrations. The living room's centerpiece, the beautiful coffered ceiling, and Zero Corner sliding glass doors effortlessly merge indoor elegance with outdoor serenity, opening up to the extended under-roof enclosed lanai. This outdoor haven is equipped with double-pane impact windows, blackout blinds, an exhaust hood for outdoor grilling adventures, two ceiling fans, and a mini-split a/c heat unit, offering a perfect setting for year-round enjoyment. Culinary enthusiasts will be drawn to the kitchen, where built-in KitchenAid appliances, including a gas stovetop and an exhaust hood, are complemented by an extended warranty through 07/31/25. The dark, rich staggered cabinets, extended island with quartz countertops, and an upgraded backsplash elevate the space, making it both functional and aesthetically pleasing. Adjacent to the kitchen, the cafe dining area provides a seamless transition to the lanai, offering an ideal spot for hosting and entertaining guests. The primary suite serves as a private oasis, featuring a soothing neutral color palette, luxury vinyl flooring, and a 9’ x 12’ closet with a California closet organizer. The ensuite bathroom is a masterpiece of design, promising relaxation and comfort with a walk-in shower, a mirrored vanity with dual sinks and quartz countertops, and a private water closet. The second bedroom is a versatile space, complete with luxury vinyl flooring, a built-in closet, a Murphy bed with a couch and cabinetry, and a ceiling fan, ensuring comfort throughout the year. The additional bathroom mirrors the home's overall elegance, with ceramic tile flooring, a mirrored vanity with storage and quartz countertop, and a tub with shower. For those in need of a home office or a flex room, this property offers a dedicated space that can adapt to your lifestyle and needs. Practicality is not overlooked, with an extra-large laundry room featuring cabinetry, washer hookup and gas dryer hookup, a quartz countertop, a sink, and ceramic tile flooring. Every door within the house stands 8 feet tall and features the refined Cheyenne design, while a unique ceiling fan enhances the decor of each room. Located just a short stroll from the clubhouse and community amenities, this home is a rare find. With breathtaking backyard views of the pond with a fountain and stunning sunset vistas, it offers the epitome of luxury living in a community that offers both security and serenity. SO MANY EXTRAS! See the Attached List/Realtor Notes.
| 2 weeks ago | Listing updated with changes from the MLS® | |
| 2 weeks ago | Price changed to $625,000 | |
| 4 weeks ago | Price changed to $650,000 | |
| a month ago | Listing first seen online |

Listing information is provided by Participants of the Stellar MLS. IDX information is provided exclusively for personal, non-commercial use, and may not be used for any purpose other than to identify prospective properties consumers may be interested in purchasing. Information is deemed reliable but not guaranteed. Properties displayed may be listed or sold by various participants in the MLS Copyright 2024, Stellar MLS.
Data last updated at: 2024-04-28 05:05 AM EDT

Did you know? You can invite friends and family to your search. They can join your search, rate and discuss listings with you.