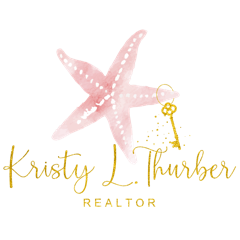15111 Caravan Avenue Odessa, FL 33556
Under contract-accepting backup offers. Nestled in the heart of the highly acclaimed Asturia community, built in 2020 by the renowned David Weekley Homes, this home embodies modern luxury and energy efficiency. Its open layout and split bedroom design ensure privacy and comfort, complemented by wood-look tile flooring in the main areas and plush carpeting in the bedrooms. Freshly painted interior walls throughout welcome light into the space, setting the stage for cherished memories. The heart of this home, the kitchen, is a culinary dream, showcasing the latest GE Cafe stainless steel appliances, including a natural gas range, refrigerator, microwave and dishwasher - all installed Fall 2023. It's accented by a custom-painted island set against quartz countertops and 42" cabinetry, new neutral subway tile backsplash, all under the glow of the newly installed designer island pendant lights. The comfortable elegance continues into the dining room with a new designer chandelier on a dimmer switch creating the perfect space for ambient dining. The living room is large, open and inviting, featuring a new designer fan and three bypass-style sliding doors, with new privacy curtains, that merge indoor comfort with outdoor living. The rear-screened patio overlooks a meticulously landscaped and fully PVC fenced backyard with new tropical foliage and sod. The patio is also prewired with a 60-amp connection for a future hot tub if you desire. The sizeable primary suite is a serene retreat, with views of the backyard. The ensuite bath featuring a large walk-in shower, expansive dual sink vanity, private water closet and a spacious walk-in closet with shelving galore, closet adjoins to the laundry room for ultimate convenience. The home’s thoughtful upgrades include a prewired speaker system, a newly installed dry bar with quartz countertops, storage drawers and a beverage fridge, support bracing over dry bar for future shelving/cabinetry installation. Overlooking community green space, the front yard has been recently landscaped in a tropical manner, and the front porch is prepped with hooks for a swing, creating the perfect place to relax and unwind after a long day. Residents of the golf cart friendly Asturia neighborhood enjoy access to a modern clubhouse, state-of-the-art fitness center, luxury resort-style pool, and various community amenities including walking trails, playgrounds, dog park and conservation areas - all included with the low HOA fee ($80/annually). The community's vibrant lifestyle is further enhanced by a social and events committee, hosting regular events and fostering a sense of belonging and engagement among neighbors. With its location just off Hwy 54 near the Veterans Expressway, this home provides easy access to the surrounding areas, including several new restaurants and a mere 25-minute drive to Tampa Airport. Notably situated in Flood Zone X, it requires no flood insurance, adding to the appeal of this exceptional property. This home is not just a residence but a gateway to a lifestyle of comfort, luxury, and community. Seller’s work relocation is your gain -- Schedule your private showing today!
| 2 days ago | Listing updated with changes from the MLS® | |
| a month ago | Status changed to Pending | |
| a month ago | Price changed to $520,000 | |
| 2 months ago | Listing first seen online |

Listing information is provided by Participants of the Stellar MLS. IDX information is provided exclusively for personal, non-commercial use, and may not be used for any purpose other than to identify prospective properties consumers may be interested in purchasing. Information is deemed reliable but not guaranteed. Properties displayed may be listed or sold by various participants in the MLS Copyright 2024, Stellar MLS.
Data last updated at: 2024-04-28 11:35 PM EDT

Did you know? You can invite friends and family to your search. They can join your search, rate and discuss listings with you.