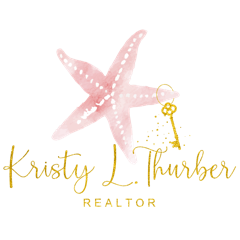1545 Regal Mist Loop Trinity, FL 34655
**LARGE PRICE REDUCTION~LETS MAKE A DEAL**Large 4/3/3/Office and Pool Home, almost 3000 sq ft~~This family home is ideal for the active family~~As you enter the home, notice the beautiful wood floors and to the right is the Formal LR and DR~~opposite is large office with great built-ins, perfect for those that work from home~~there's also, to the left, a full bath and indoor laundry room that has storage and laundry sink~~make your way to the great room with plenty of room for entertaining~~large kitchen with stainless appliances, wood cabinets, granite counter tops, breakfast bar, recessed lighting~~off to the side is a breakfast/dining area and a large pantry~~Formal dining room has a large storage closet~~Make your way upstairs to 4 large bedrooms with large closets~~Full Bathroom~~Master Bedroom has his and hers closets, en-suite bath with large double sinks, soaking tub and shower, water closet, linen closet and HUGE walk-in closet~~both A/C air handlers are upstairs as well~~Outside enjoy the beautiful in-ground, heated, pool with rock water-fall, perfect outdoor space for entertaining, pavered covered patio to enjoy all year round~~Large 3 car garage with attic pull down, garage door opener, pavered driveway~~This Thousand Oaks neighborhood has NO CDD and LOW HOA of $250 annually~~The location is great with access to shopping, schools, churches, restaurants, hospitals, physicians, etc.~~ You can get to Tarpon Springs, Palm Harbor, bike trails and Route 54 in no time!~~ NEW Roof 2023~~Dual A/C is 2014 and 2021~~Water Heater 2013~~FRESH PAINT THROUGHOUT AND CARPETS CLEANED! MOTIVATED SELLERS~
| 5 days ago | Listing updated with changes from the MLS® | |
| 5 days ago | Price changed to $626,000 | |
| 6 days ago | Price changed to $600,000 | |
| 2 weeks ago | Price changed to $646,000 | |
| 2 months ago | Price changed to $656,000 | |
| See 3 more | ||

Listing information is provided by Participants of the Stellar MLS. IDX information is provided exclusively for personal, non-commercial use, and may not be used for any purpose other than to identify prospective properties consumers may be interested in purchasing. Information is deemed reliable but not guaranteed. Properties displayed may be listed or sold by various participants in the MLS Copyright 2024, Stellar MLS.
Data last updated at: 2024-04-28 01:50 AM EDT

Did you know? You can invite friends and family to your search. They can join your search, rate and discuss listings with you.