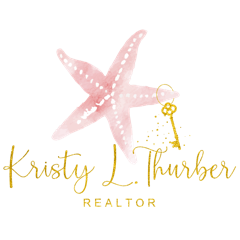321 Old East Lake Road Tarpon Springs, FL 34688
Room to roam & close to everything. Welcome home to this stunning 5 bed/5.5 bath home on 4+ acres of land in beautiful Tarpon Springs! Follow the winding driveway through a lovely, wooded area that leads you to the brick paved circular drive. There is a separate 3-car garage, which is in addition to the attached 3-car garage. As you approach the home, prepare to step inside the main dble door entry to the 2-story foyer w/ an amazing, curved staircase. To your left is the formal din room, which has a beautiful hanging light and a butler’s pantry that has a sink, ample cabinetry for storage and plenty of counter space to prep for serving formal dinners. To the right of the foyer is a home office and straight ahead is another sitting area that is large and offers sliding door access to the lanai. Off the hall is another full bath with a step-in shower and provides access to the pool and lanai. The double door entry welcomes you into your private master suite! There is a bonus sitting area that is not included in the master bedroom measurements and you also have private access to the lanai through your French doors. To access your ensuite, your first stop is the vanity area with two extra-large counters and plenty of storage and there are two generous sized walk-in closets. The bathroom has a private water closet, oversized step-in shower, & soaking tub. Head down the hallway toward the rest of the main floor liv spaces. There is the back stairwell to the 2nd floor on your left, a nicely appointed 1/2 bath, as well as a great pantry closet w/built-in shelves. There is a laundry rm w/extra storage cabinets, a tub sink & door w/exterior access. Off the hall is the great room, which is an incredible space for entertaining! The kitchen is expansive & boasts 2 breakfast bar spaces, a 6 burner gas stove, 2 built-in wall ovens, 2 dishwashers, an oversized side by side fridge, dble stainless steel sink, under cabinet lighting, a center island for extra storage & prep space, granite counters & dark wood cabinets. There is a large breakfast nook & the recently added family room is massive & comes w/a stack stone electric fireplace & beautiful French doors to the lanai. The brick paved patio is another terrific area for entertaining! There is a covered area that could be a perfect outdoor liv or din room. The pool has lovely waterfall features, & the spa also has a water feature. Beyond the lanai is a wrought iron fenced-in area that overlooks the Wentworth golf course. Head back inside & upstairs to the 4 additional bedrooms, bonus room & more! The first two bedrooms share a Jack and Jill bath with a step-in shower. Each bedroom has a walk-in closet and the rear bedroom has an additional sitting area. Off the main hall is a library that has built in desks and there is a great craft room space off the back. The third and fourth bedrooms have their own ensuite baths with tub/shower combination and walk-in closets. The fourth bedroom also has a bonus sitting area space. Over the garage is another large bonus room, which could make the perfect game room or family room. There are two extra large walk-in closets that have tons of space for storage. This home truly has everything that you could want in a property! Tons of interior and exterior space, privacy, ample storage, plenty of room for all of your toys & more! Hardwood & Tile throughout, with the exception of the carpet in the bonus room. Do not delay - come and see this stunning home today!
| 2 weeks ago | Listing updated with changes from the MLS® | |
| 3 months ago | Price changed to $1,695,000 | |
| 5 months ago | Price changed to $1,750,000 | |
| 8 months ago | Price changed to $1,760,000 | |
| 10 months ago | Listing first seen online |

Listing information is provided by Participants of the Stellar MLS. IDX information is provided exclusively for personal, non-commercial use, and may not be used for any purpose other than to identify prospective properties consumers may be interested in purchasing. Information is deemed reliable but not guaranteed. Properties displayed may be listed or sold by various participants in the MLS Copyright 2024, Stellar MLS.
Data last updated at: 2024-05-05 08:15 PM EDT

Did you know? You can invite friends and family to your search. They can join your search, rate and discuss listings with you.