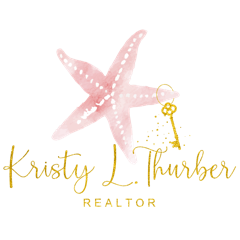4692 Archboard Place Land O Lakes, FL 34638
This sought-after Pinnacle floorplan by Pulte Homes features 2, 518 square feet of living space, including 3 bedrooms, a versatile flex/office space, 3 bathrooms, a 2-car garage with golf cart space, a spacious lanai, with an oversized yard. Located in a prime location on an oversized lot at the end of a cul-de-sac, this pond waterfront property offers tranquil daily views of nature and wildlife! Inside, you'll find a functional and open floor plan with indoor and outdoor entertainment areas. High-end tile plank flooring runs throughout, and the sleek updated kitchen includes elegant cabinetry, stainless steel appliances, quartz countertops, an oversized island, recessed and pendant lighting, backsplash, and more. The adjacent family room is bright and airy, featuring high ceilings and great outside water views. The primary suite provides a peaceful retreat with high ceilings and ample space for any size furniture. The luxurious primary bath offers dual sinks, a large glass shower, and a very spacious walk-in closet. All secondary bedrooms are generously sized and have walk-in closets. The front of the home includes a versatile flex dining space/office. A side-by-side washer and dryer are in the 6 ft x 10 ft laundry room, which is adjacent to the garage and features upper and lower cabinets and a built-in sink. A large storage area with custom shelving is for storing cleaning supplies or luggage. The 2-car garage includes an epoxy flooring and an additional storage area for a golf cart, motorcycle, or tools. The Del Webb Bexley is a spectacular 55+ gated community with a 19, 000 square foot clubhouse. This community maintains a fitness center, ballroom, multi-purpose rooms, clubs, planned activities, a bistro, and much more. Enjoy outdoor amenities such as bocce ball, pickleball, a resort-style zero-entry heated pool, an additional walking resistance pool, spa, community garden, amphitheater, and a dog park. The community is conveniently located near Veterans Expressway, I-275, shopping, dining options, medical facilities, and all that Tampa offers. Rare opportunities like this property are not often available. Contact us today to schedule a viewing!
| 3 days ago | Listing updated with changes from the MLS® | |
| 2 weeks ago | Listing first seen online |

Listing information is provided by Participants of the Stellar MLS. IDX information is provided exclusively for personal, non-commercial use, and may not be used for any purpose other than to identify prospective properties consumers may be interested in purchasing. Information is deemed reliable but not guaranteed. Properties displayed may be listed or sold by various participants in the MLS Copyright 2024, Stellar MLS.
Data last updated at: 2024-05-08 06:30 AM EDT

Did you know? You can invite friends and family to your search. They can join your search, rate and discuss listings with you.