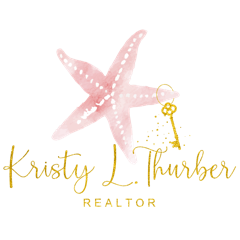6031 Lakeside Drive Lutz, FL 33558
Assumable low interest rate mortgage!! Welcome to your lakeside paradise! Nestled on just under 2 acres of pristine land, this exquisite estate offers the epitome of luxury living with unparalleled amenities and breathtaking views. As you approach through the private gate, the grandeur of this property immediately captivates. Step inside to discover a thoughtfully designed interior boasting 5 bedrooms, 4 full baths, and 2 outdoor half baths spread across two spacious levels. On the first floor, you'll find 4 large bedrooms and 3 full baths, offering comfort and convenience for family and guests alike. On the second floor, a retreat awaits. The upstairs guest bedroom, full bath, and bonus room with an oversized balcony offering panoramic views of the lake and surrounding landscape provide the perfect spot to relax. The separated formal living & dining space in combination with the family rooms gives you an abundance of options to spend your day. The masterfully appointed kitchen is complete with a butler's pantry, island, breakfast bar, stainless steel appliances, walk-in pantry, wine fridge! Entertainment abounds with a media room featuring an adjacent bar, ideal for movie nights or hosting gatherings. For outdoor enjoyment, a huge back patio beckons with an outdoor kitchen, providing an idyllic setting for alfresco dining. The meticulously landscaped backyard welcomes you, with a majestic fountain serving as the centerpiece of the lush greenery. The large pergola guides you to the sparkling water of the lake. A private dock extends out onto the serene waters, complete with a screened-in gazebo for leisurely lounging or dining by the lake and has a private boat ramp. Don't miss your opportunity to own this exceptional lakeside estate, where luxury living meets natural beauty in perfect harmony!
| 2 weeks ago | Listing updated with changes from the MLS® | |
| 2 weeks ago | Status changed to Pending | |
| 3 weeks ago | Listing first seen online |

Listing information is provided by Participants of the Stellar MLS. IDX information is provided exclusively for personal, non-commercial use, and may not be used for any purpose other than to identify prospective properties consumers may be interested in purchasing. Information is deemed reliable but not guaranteed. Properties displayed may be listed or sold by various participants in the MLS Copyright 2024, Stellar MLS.
Data last updated at: 2024-05-05 04:55 AM EDT

Did you know? You can invite friends and family to your search. They can join your search, rate and discuss listings with you.