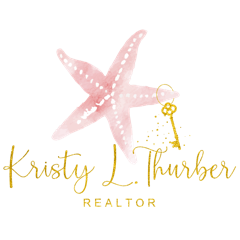19830 Hiawatha Road Odessa, FL 33556
This Lake Hiawatha home is a must-see! The expansive property includes a main house at around 3200 sq.ft with 4 bedrooms and 2.5 baths, a 500sq. ft guest house, and a detached 3-car garage with office! This stunning ranch-style lakefront home boasts unparalleled views of the water from nearly every room. Located on a beautiful 3.5 (+/-) acre lot that leads down to the water's edge, the home features expansive windows that provide breathtaking panoramic views of the lake and surrounding landscape. As you approach the property, you'll notice the beautifully landscaped grounds, complete with mature trees, lush greenery, and a well-manicured lawn. The home itself is designed with a spacious open floor plan, perfect for entertaining and family gatherings. The main living area features a soaring vaulted ceiling, creating a bright and airy space that's filled with natural light. The large, well-appointed kitchen is a chef's dream, with ample counter space, top-of-the-line stainless steel appliances, and custom cabinetry. The adjacent dining area is perfect for hosting formal dinners or casual meals with family and friends. The home's bedrooms are equally impressive, with ample space and large windows, and the Master Bedroom is particularly luxurious, with a spa-like ensuite bath, walk-in closet, and a door leading to the patio that overlooks the water. The main house includes an attached 2-car garage. The guest house offers custom sleeping quarters and open living space, screened in porch, kitchenette and updated bathroom with walk in shower. Detached oversized 3-car garage offers epoxy floors, tons of attic space and an office! Outside, the property is designed for year-round enjoyment. A large deck offers plenty of space for outdoor entertaining. The back lawn leads down to the water's edge, where you can enjoy boating, fishing, and swimming in the crystal-clear waters of the lake. This property features a beautiful dock with electric boat lift. Overall, this ranch-style lakefront home is a stunning example of modern luxury, blending natural beauty and elegant design to create a truly exceptional living experience. Not in a flood zone, and located near shopping, dining and highways but nestled in a country, serene setting.
| a week ago | Listing updated with changes from the MLS® | |
| a week ago | Price changed to $1,850,000 | |
| a month ago | Listing first seen online |

Listing information is provided by Participants of the Stellar MLS. IDX information is provided exclusively for personal, non-commercial use, and may not be used for any purpose other than to identify prospective properties consumers may be interested in purchasing. Information is deemed reliable but not guaranteed. Properties displayed may be listed or sold by various participants in the MLS Copyright 2024, Stellar MLS.
Data last updated at: 2024-05-03 03:40 PM EDT

Did you know? You can invite friends and family to your search. They can join your search, rate and discuss listings with you.