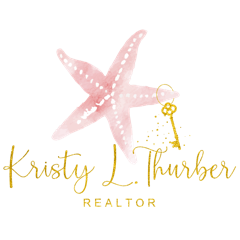5206 Avenue La Crosse Lutz, FL 33558
Situated in the exclusive guarded & gated community of Cheval with 24-hour security, this immaculate property offers a serene retreat. Nestled on a private cul-de-sac, the home features four bedrooms, three bathrooms, and an oversized three-car garage connected by a breezeway. Four bedrooms plus a game room plus a home office. Enjoy outdoor living with a pool, heated spa, brick pavers and lush landscaping. Inside, marvel at 14-foot trey ceilings, Brazilian oak leaded glass double front doors, and elegant travertine floors. The living space includes a study, formal dining room, and a spacious family room opening to the pool area. The master suite boasts a sitting area, luxury bath area with oversized tub and double porcelain shower, granite countertops, and a large walk-in closet. The gourmet kitchen features maple cabinetry, granite countertops, and top-of-the-line appliances. Entertain effortlessly with a games room, pool table, and outdoor kitchen. Additional amenities include new tile roof in March of this year, sliding doors for seamless indoor-outdoor living, surround sound, security system, and landscape lighting. Experience the epitome of luxury living in this meticulously crafted residence, where every detail reflects sophistication, comfort and pride of ownership.
| 6 days ago | Listing updated with changes from the MLS® | |
| a month ago | Listing first seen online |

Listing information is provided by Participants of the Stellar MLS. IDX information is provided exclusively for personal, non-commercial use, and may not be used for any purpose other than to identify prospective properties consumers may be interested in purchasing. Information is deemed reliable but not guaranteed. Properties displayed may be listed or sold by various participants in the MLS Copyright 2024, Stellar MLS.
Data last updated at: 2024-05-05 03:25 PM EDT

Did you know? You can invite friends and family to your search. They can join your search, rate and discuss listings with you.