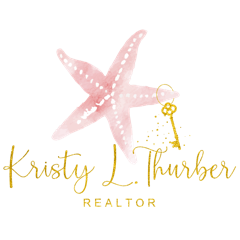17630 Brown Road Odessa, FL 33556
Price reduced $100, 000! Are you looking for a true custom designed home? If the answer is yes, this elegant, one-of-a-kind property in Odessa can be “The One" for you! The main house features 3 bedrooms and 3 ½ bathrooms. Two of the bed-rooms are true en suites and there is even an additional space that can be used as an office or a play room. The guest house, which was newly added in 2023, is a true self-contained home with a beautiful master suite, an open concept living area with an eat-in kitchen and an adjacent laundry room. Some of the interior features include continuous hardwood flooring throughout with marble flooring in bathing areas; 10-foot-high ceilings with vaulted ceilings in the entry, family room, and master suite; 8-foot-tall doors; granite and marble countertops; and hurricane rated windows and exterior doors throughout the main home and guest house. As for unique features, there is a custom 400 bottle wine room with built in climate control and custom door; in the laundry room, there is an additional dishwasher, refrigerator and 4 pantry cabinets. All of this built around a 24 x 24 foot courtyard with an adjacent covered outdoor dining area. Around the corner you will find an amazing outdoor kitchen which includes a sink with garbage disposal, gas grill, Kamado Joe, beverage refrigerator, and an ice maker - everything you need for entertaining outside parties. The home has garage parking for 6 vehicles or use one of the garages as a workshop. The house includes an upgraded 400 amp electric service, 240 volt wiring in the garages and CAT5 internet network. This home is situated on just under 2 acres of HIGH AND DRY LAND which has plenty of property to create your preferred estate type. Add a pool with your own touches, (tentative plans available, electric and propane pre-plumbing already in place!) stable, tennis courts or whatever the new owner desires because there are endless possibilities and options to choose from! Schedule a private showing of this designer’s fortress homesite. This is a unique property that was built to last a lifetime and includes tons of custom features, benefits, and options too numerous to list! Therefore, this one-of-a-kind estate home will not last long because buyers are sure to fall in love when they see this extraordinary gem in person!
| 4 days ago | Listing updated with changes from the MLS® | |
| 3 weeks ago | Price changed to $1,900,000 | |
| a month ago | Listing first seen online |

Listing information is provided by Participants of the Stellar MLS. IDX information is provided exclusively for personal, non-commercial use, and may not be used for any purpose other than to identify prospective properties consumers may be interested in purchasing. Information is deemed reliable but not guaranteed. Properties displayed may be listed or sold by various participants in the MLS Copyright 2024, Stellar MLS.
Data last updated at: 2024-04-29 11:30 AM EDT

Did you know? You can invite friends and family to your search. They can join your search, rate and discuss listings with you.