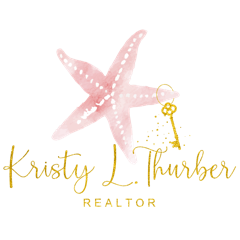1314 Whitaker Road Lutz, FL 33549
Country Estate located on 3.8 very private acres surrounded by grandfather oak tree and beautiful flowering shrubs. 4 bedroom plus office and bonus room, 3 full baths and 1 half bath. There is a 1440 sf 2 car garage and a 1420 sf 3 car carport. At the entrance you will notice the hardwood floors and the high ceilng. There is a formal dining room with trayed ceiling and chandolier. The office also has hardwood floors, a trayed ceiling and built in shelves. The formal living room includes with a wet bar. The kitchen has custom 42" cabinets, granite countertops and hardwood floors. All upgraded applicances including a Sub Zero refrigerator, a Bosch dishwaser, gas cook top and a built in oven. The family room has hardwood floors, a built in entertainment system and a wood burning fireplace. There an extra large master suite with trayed ceiling, separate sitting room that leads out to the pool. The master bath has dual vanities, a jetted garden tub and a large step in shower. This is a split bedroom plan. One of the bedrooms is perfect for a mother in law suite with its own bathroom and separate entrance. There is also a bonus room/flex space to use as needed. The home comes with a heated pool, an above ground spa, 2 outdoor showers and a half bath. There is an 17ft X 25ft covered entertainment area with lights, ceiling fans and an outdoor kitchen. Arond the pool area is an A-Niks all natural mosquito misting system. Just off the pool area is a large firepit overlooking the pond and the fountain. Next to the carport is an RV parking area with hook ups. There is also a Generac generator that will run the entire home. Live in this private estate with easy access to US41 and I275. There are no HOA or CDD fees.
| 2 months ago | Listing updated with changes from the MLS® | |
| 2 months ago | Listing first seen online |

Listing information is provided by Participants of the Stellar MLS. IDX information is provided exclusively for personal, non-commercial use, and may not be used for any purpose other than to identify prospective properties consumers may be interested in purchasing. Information is deemed reliable but not guaranteed. Properties displayed may be listed or sold by various participants in the MLS Copyright 2024, Stellar MLS.
Data last updated at: 2024-05-05 11:25 AM EDT

Did you know? You can invite friends and family to your search. They can join your search, rate and discuss listings with you.