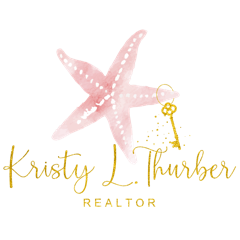9512 Eddings Road Odessa, FL 33556
Under contract-accepting backup offers. Welcome to this stunning lakefront property nestled on Lake Keystone. This exquisite estate, completely rebuilt in 2018, offers a blend of modern luxury and timeless elegance. As you enter through the solid iron front doors, you are greeted by the grandeur of the 12ft ceilings throughout. The meticulous attention to detail is evident in every corner with upgraded finishes including plantation shutters, Impact windows and sliders, crown molding and luxurious wood flooring that exude sophistication. This captivating residence encompasses 3 generously sized bedrooms in the main residence, each with its own ensuite bathroom, providing ultimate comfort and privacy for residents and guests alike. The heart of the home revolves around the gourmet Kitchen and Great Room. The Kitchen is meticulously designed with top-of-the-line appliances including an induction cooktop w/pot filler, Sub-Zero Refrigerator, barn door style Viking double oven, hidden pantry, a Shaws Farmhouse sink, custom cabinetry, hidden pantry and large island, making it a culinary haven for any chef. Adjacent to the kitchen is a temperature-controlled wine room, perfect for storing and showcasing your prized collection. The expansive Great Room is features built-in shelves and large TV that not only adds architectural interest but also provide ample storage for your favorite books and media. Retreat to the large owner's suite and enjoy views of the pool, sprawling yard and lake. The luxurious Master Bath boasts dual vanity sinks, a custom tub and spacious shower featuring solid marble floors and walls that exude timeless sophistication. The indulgence continues with the expansive walk-in closet, designed with built-in shelving to accommodate even the most discerning wardrobe. One of the highlights of this property is the detached 572 sq ft in-law suite, offering a private retreat for guests or extended family members. Complete with its own living area, bedroom, bathroom, and full kitchen, this space is both versatile and functional. Car enthusiasts will appreciate the 4 garage spaces, 2 attached to the main house and 2 oversized bays attached to the guest house, providing ample room for parking and storage. For added convenience and peace of mind, a Generac whole house generator ensures uninterrupted power supply. Step outside to the expansive patio, where you'll find yourself immersed in the tranquility of the outdoor oasis. Overlooking the saltwater pool (heated and chilled), spa, and outdoor kitchen, the patio is the perfect setting for outdoor entertaining. A convenient pool half-bath located off the patio completes the outdoor living space. If that is not all, this exceptional property also features a large, covered dock and boat lifts. Boasting ample space to accommodate two boats or multiple jet skis, the dock is a haven for water enthusiasts seeking easy access to the crystal-clear waters of the lake. The dock is thoughtfully designed with a spacious seating area and electric and water hookups, ensuring effortless maintenance and enjoyment of your watercraft. Whether you're seeking a luxurious primary residence or a tranquil vacation retreat, this remarkable lakefront estate offers an unparalleled lifestyle of comfort, elegance, and serenity. Don't miss the opportunity to make this dream home yours and experience lakeside living at its finest. Schedule your private showing today and prepare to be captivated by the beauty and charm of this extraordinary property.
| 2 weeks ago | Listing updated with changes from the MLS® | |
| 2 weeks ago | Status changed to Pending | |
| 3 weeks ago | Listing first seen online |

Listing information is provided by Participants of the Stellar MLS. IDX information is provided exclusively for personal, non-commercial use, and may not be used for any purpose other than to identify prospective properties consumers may be interested in purchasing. Information is deemed reliable but not guaranteed. Properties displayed may be listed or sold by various participants in the MLS Copyright 2024, Stellar MLS.
Data last updated at: 2024-04-29 04:25 AM EDT

Did you know? You can invite friends and family to your search. They can join your search, rate and discuss listings with you.