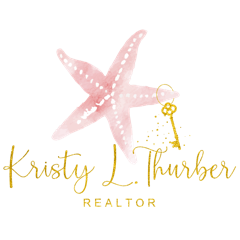16927 Comunidad De Avila Lutz, FL 33548
Under contract-accepting backup offers. Experience the ultimate in luxury living in this magnificent residence located in Avila, Tampa Bay's premier guard-gated, golf, and country community. Built in 2019 by Campagna Homes, this custom-designed estate boasts 5, 301 square feet of air-conditioned living space, 5 Bedrooms, 5 full and 1 Half Bathrooms, Bonus Room, Home Office, 4-car garage, and a breathtaking Swimming Pool and Spa. The meticulously landscaped grounds accentuate the architectural splendor of the home where you will also enjoy the unparalleled privacy on this 0.9 acre homesite. As you enter through the double front doors, you'll be captivated by the grandeur of the beautiful great room which includes 22-foot high ceilings, a coffered ceiling, Restoration Hardware Chandeliers, and a linear fireplace with a brick accent wall. The open floor plan seamlessly connects the dining room to the kitchen and the great room, creating an ideal setting for entertaining. The gourmet kitchen is a chef's dream, equipped with Thermador appliances, including a 6-burner gas range and double ovens. The kitchen island provides additional seating, and the adjoining kitchen dining room is perfect for informal gatherings. Adjacent to the kitchen is a guest bedroom with a Murphy bed which is currently used as a playroom and includes a full bathroom. The first-floor owner's suite serves as a sanctuary, featuring a spa-like bathroom and a spacious walk-in closet. The owner's bathroom boasts marble floors, a freestanding tub, frameless glass walk-in shower with a rain shower-head, marble tile accent walls, a water closet, and his/her vanities with granite countertops. The first floor is complete with a home office and a powder bathroom. Upstairs, you will find three ensuite bedrooms and a bonus room that can be utilized as an additional bedroom if needed. The outdoor living space is beyond compare and incudes a beautiful screened in swimming pool, spa, an outdoor kitchen, tongue & groove wood ceiling and temperature controlled fans. You will truly love your outdoor oasis with plenty of covered space to relax and dine. Immerse yourself in breathtaking luxury and privacy in this magnificent residence, while enjoying the security and privacy of living in Tampa Bay's premier golf and country club community, Avila.
| 2 months ago | Listing updated with changes from the MLS® | |
| 2 months ago | Status changed to Pending | |
| 3 months ago | Price changed to $2,940,000 | |
| 4 months ago | Listing first seen online |

Listing information is provided by Participants of the Stellar MLS. IDX information is provided exclusively for personal, non-commercial use, and may not be used for any purpose other than to identify prospective properties consumers may be interested in purchasing. Information is deemed reliable but not guaranteed. Properties displayed may be listed or sold by various participants in the MLS Copyright 2024, Stellar MLS.
Data last updated at: 2024-05-05 05:20 AM EDT

Did you know? You can invite friends and family to your search. They can join your search, rate and discuss listings with you.