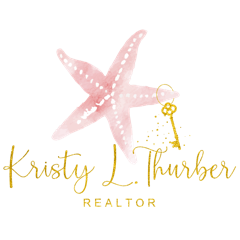18045 Wayne Road Odessa, FL 33556
Welcome to your Dream Lakefront Retreat! This stunning 6-bedroom, 5-bathroom luxury home offers an unparalleled combination of elegance, privacy, and breathtaking views. Nestled on 4.41 acres with a private gated entrance and a picturesque tree-lined driveway, this custom brick home is a true gem. Step inside and be captivated by the grandeur of the 2-story family room, adorned with a dramatic double-height fireplace and French doors that open up to the magnificent lake views. The custom woodwork and built-ins add a touch of sophistication to the space. Entertaining is a delight in the well-appointed formal dining room, while the adjacent office provides a quiet sanctuary for work or study. The professional kitchen is a chef's dream, featuring top-of-the-line appliances such as a Sub-Zero refrigerator and freezer, a 6-burner Wolf gas range, a Bosch dishwasher, ice maker, refrigerator drawers, and 2 wine refrigerators. The butler's pantry and walk-in pantry offer ample storage and convenience. Retreat to the first-floor primary bedroom, boasting a cozy fireplace, spacious walk-in closets, and a spa-like bathroom where you can unwind and rejuvenate. The grand staircase leads to the second and third bedrooms on the second floor, connected by a stylish jack and jill bathroom. The fourth bedroom features an en-suite bathroom for added privacy. Need additional space? The third level offers a separate bonus/storage/attic area, perfect for customization to suit your needs. Step outside and embrace resort-style living with a sparkling pool, spa, and a shaded playground for endless fun and relaxation. Indulge in the joy of harvesting your own produce from the garden, which is currently growing many fruits and vegetables. And there are various fruit trees around the property. As if this wasn't enough, there's also a detached guest house that has been beautifully upgraded, complete with a kitchenette, 1 bedroom, and a full bathroom. The attached 6-car garage has been converted into an air-conditioned gym, providing ample space for your fitness needs. Additional features of this remarkable property include custom cabinetry, Electrolux washer and dryer, newer roofs, HVAC, and water heater, upgraded plumbing fixtures, plantation shutters, a 3-car side entry garage in the main home, a central vacuum system and a home generator. Don't miss out on the opportunity to live the ultimate lake life in this extraordinary home. Contact us today to schedule your private showing and start living the life you've always dreamed of!
| 3 weeks ago | Listing updated with changes from the MLS® | |
| 3 weeks ago | Status changed to Pending | |
| 2 months ago | Status changed to Active | |
| 2 months ago | Listing first seen online |

Listing information is provided by Participants of the Stellar MLS. IDX information is provided exclusively for personal, non-commercial use, and may not be used for any purpose other than to identify prospective properties consumers may be interested in purchasing. Information is deemed reliable but not guaranteed. Properties displayed may be listed or sold by various participants in the MLS Copyright 2024, Stellar MLS.
Data last updated at: 2024-04-29 06:00 AM EDT

Did you know? You can invite friends and family to your search. They can join your search, rate and discuss listings with you.