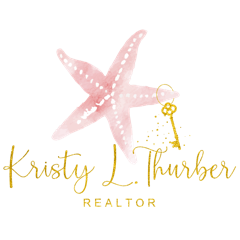19309 Iron Topsail Isle Land O Lakes, FL 34638
Live like you’re ON VACATION within this 55+ Resort Style community of Del Webb Bexley featuring: Zero entry Resort Style Pool, Cabanas, Lounge areas, Spacious Clubhouse featuring a Community Room, Workout Center, Cafe and much more. Six Pickle ball courts, a community garden and dog park, so who wouldn’t love this GOLF CART friendly community. This NEARLY NEW Modern home is tucked away at the end of the Cul-De-Sac overlooking lush landscaping and this spacious lot has room for a backyard oasis or even your own private pool. Plus, on one side of the the home you will have a neighbor but there is a dedicated community GREEN SPACE on the other side. There’s plenty of room for visitors to park on the extra long pavered driveway or within the cul-de-sac at the end of this street. Natural Light shines from the front of the home through to the back. Off of the foyer you'll find a quaint DEN overlooking the front yard. Down the hall leads to the BRIGHT & OPEN Kitchen- 42” Cherry Cabinets, Stainless Steel Appliances featuring a no handle refrigerator (includes an ice maker inside), GAS Range & vent hood, microwave and dishwasher. The elongated QUARTZ countertops atop the island provide bar stop seating. Create your own space in the OPEN layout of the Dining/ Family Room combo. There’s plenty of room to welcome your friends and family over for dinner or linger longer outside to lounge under the covered patio that could be converted into a Summer Kitchen. The guest bedroom and bathroom are just off the Kitchen area, while the Owner’s Bedroom is tucked in the back of the home to enjoy Nature Views of the backyard. Owners Retreat features Double Vanity sinks, separate toilet room, Walk-in Shower & Large walk-in closet. Bonus features: Crown Molding, Washer & Dryer included, tankless gas water heater, built-in closets, epoxy garage floors and so much more! Your low monthly HOA fee includes the use and maintenance of state-of-the-art amenities, landscaping within the common areas inside of the gates and maintenance of the landscape within your home site. A guard gated community with 19, 000 square foot clubhouse that offers residents a fitness center, ball room, multi-purpose rooms, clubs, planned activities, bistro and more! Outdoors you will enjoy bocce ball, pickle ball, a resort style zero entry heated pool, additional walking resistance pool, spa, community garden, amphitheater and even a dog park! A full time activities director will keep you as busy as you want to be! Located close to many new Restaurants, Shopping and a short drive to the Tampa Premium Outlets.
| a week ago | Listing updated with changes from the MLS® | |
| a week ago | Status changed to Pending | |
| 3 weeks ago | Price changed to $399,900 | |
| a month ago | Listing first seen online |

Listing information is provided by Participants of the Stellar MLS. IDX information is provided exclusively for personal, non-commercial use, and may not be used for any purpose other than to identify prospective properties consumers may be interested in purchasing. Information is deemed reliable but not guaranteed. Properties displayed may be listed or sold by various participants in the MLS Copyright 2024, Stellar MLS.
Data last updated at: 2024-04-28 02:35 AM EDT

Did you know? You can invite friends and family to your search. They can join your search, rate and discuss listings with you.